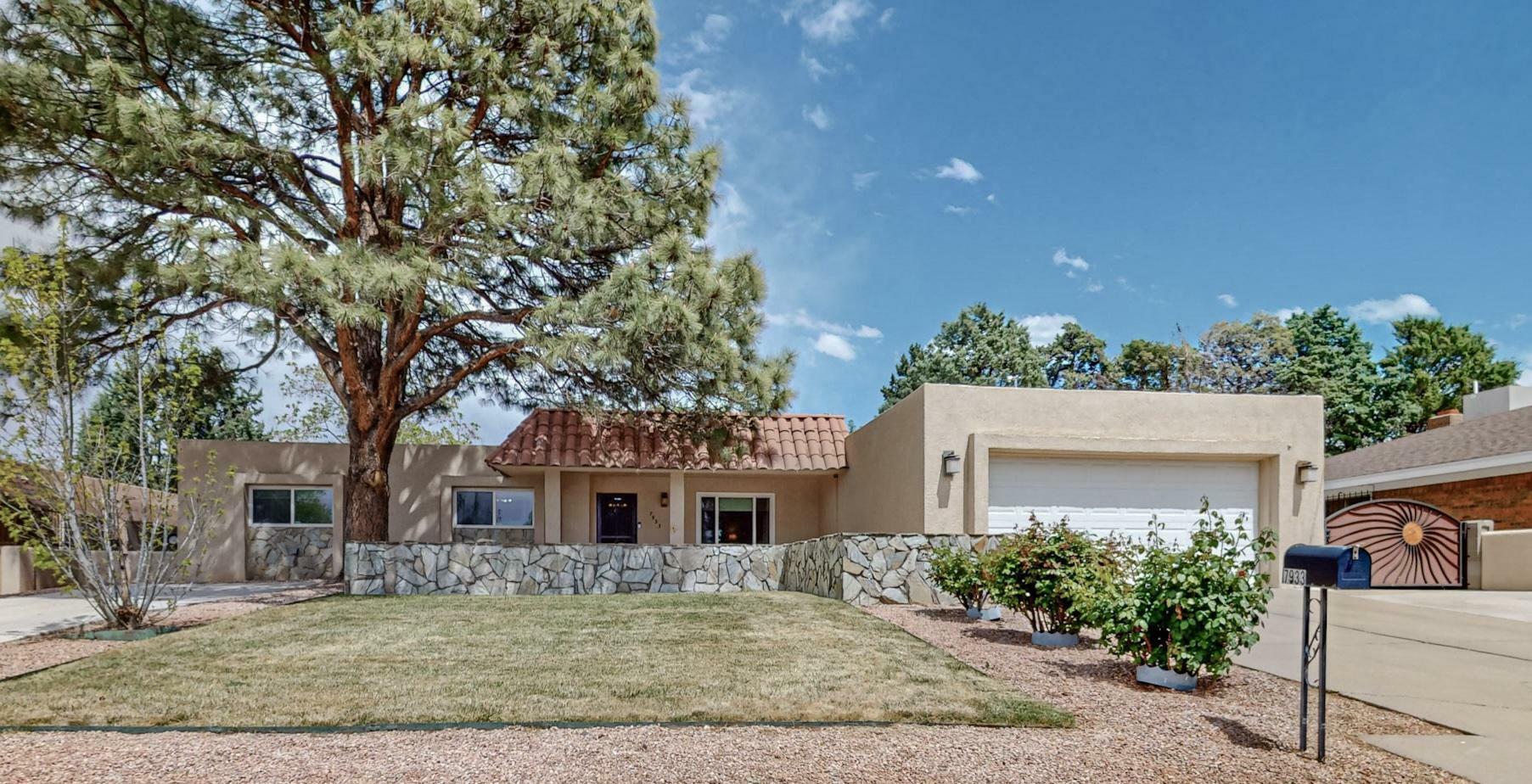
Sold
Listing Courtesy of: Albuquerque / ERA Summit / Patricia "Pat" Finnegan / Tybi Finnegan
7933 Academy Trail NE Albuquerque, NM 87109
Sold on 08/12/2024
sold price not available
MLS #:
1061713
1061713
Taxes
$4,523
$4,523
Lot Size
10,454 SQFT
10,454 SQFT
Type
Single-Family Home
Single-Family Home
Year Built
1973
1973
County
Bernalillo County
Bernalillo County
Listed By
Patricia "Pat" Finnegan, ERA Summit
Tybi Finnegan, ERA Summit
Tybi Finnegan, ERA Summit
Bought with
The Baca Group, Keller Williams Realty
The Baca Group, Keller Williams Realty
Source
Albuquerque
Last checked Jan 10 2026 at 4:13 AM GMT+0000
Albuquerque
Last checked Jan 10 2026 at 4:13 AM GMT+0000
Bathroom Details
- Full Bathrooms: 2
- Half Bathroom: 1
Interior Features
- Dishwasher
- Disposal
- Microwave
- Pantry
- Bookcases
- Skylights
- Breakfast Area
- Ceiling Fan(s)
- Separate/Formal Dining Room
- Walk-In Closet(s)
- Laundry: Electric Dryer Hookup
- Laundry: Gas Dryer Hookup
- Laundry: Washer Hookup
- Windows: Skylight(s)
- Dual Sinks
- Entrance Foyer
- Great Room
- Windows: Double Pane Windows
- Windows: Insulated Windows
- Jetted Tub
- Multiple Living Areas
- Self Cleaning Oven
- Cable Tv
- Double Oven
- Wet Bar
- Wine Cooler
- Main Level Primary
Lot Information
- Landscaped
- Trees
- Lawn
- Sprinklers Automatic
Property Features
- Fireplace: Gas Log
- Fireplace: 1
Heating and Cooling
- Central
- Forced Air
- Multiple Heating Units
- Refrigerated
- Multi Units
Flooring
- Tile
- Wood
Utility Information
- Utilities: Water Source: Public, Natural Gas Connected, Electricity Connected, Sewer Connected, Cable Available
- Sewer: Public Sewer
School Information
- Elementary School: Osuna
- Middle School: Madison
- High School: Sandia
Parking
- Attached
- Garage
- Garage Door Opener
- Workshop In Garage
Stories
- 1
Living Area
- 2,954 sqft
Disclaimer: Copyright 2026 Southwest MLS. All rights reserved. This information is deemed reliable, but not guaranteed. The information being provided is for consumers’ personal, non-commercial use and may not be used for any purpose other than to identify prospective properties consumers may be interested in purchasing. Data last updated 1/9/26 20:13




